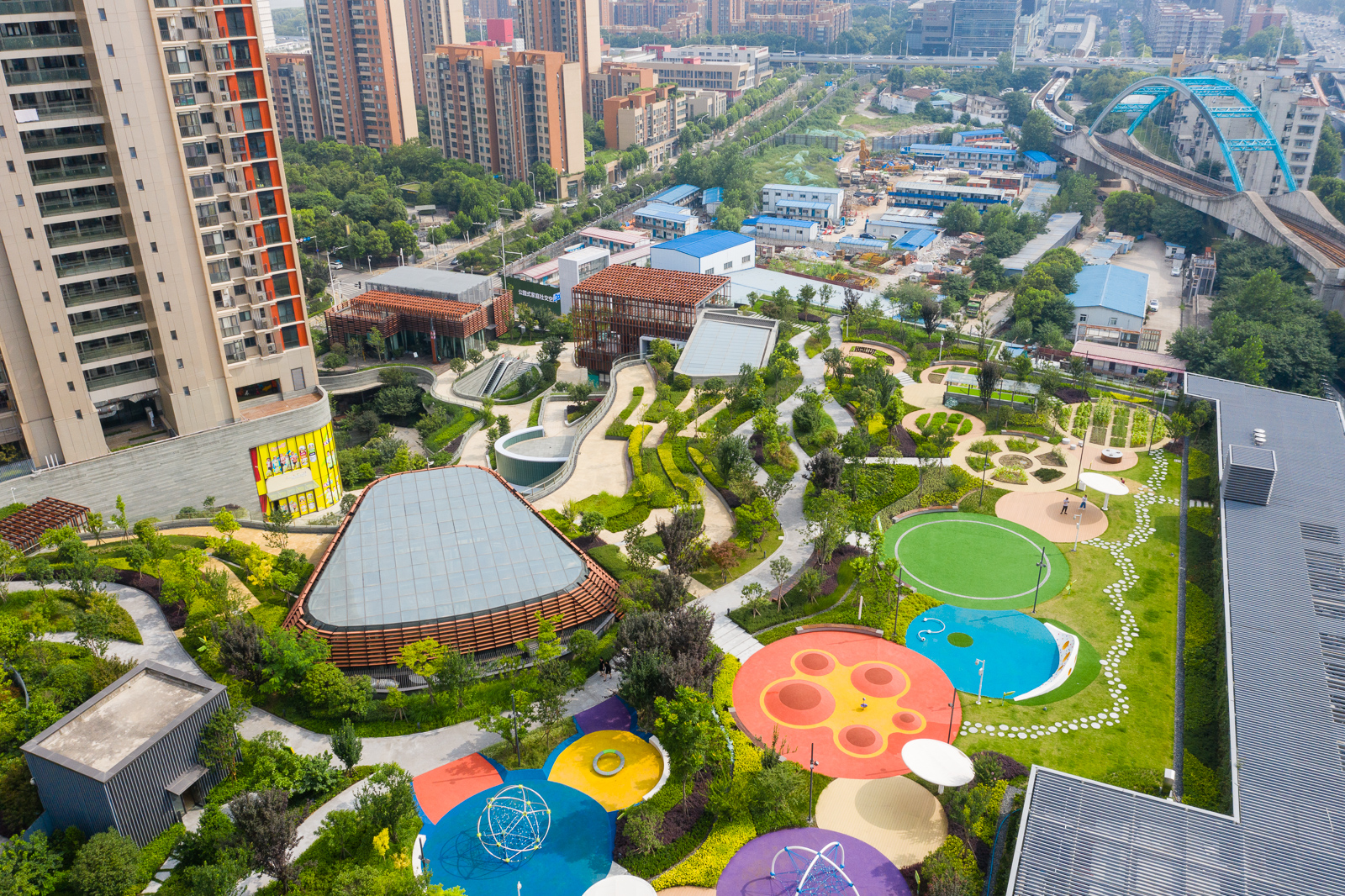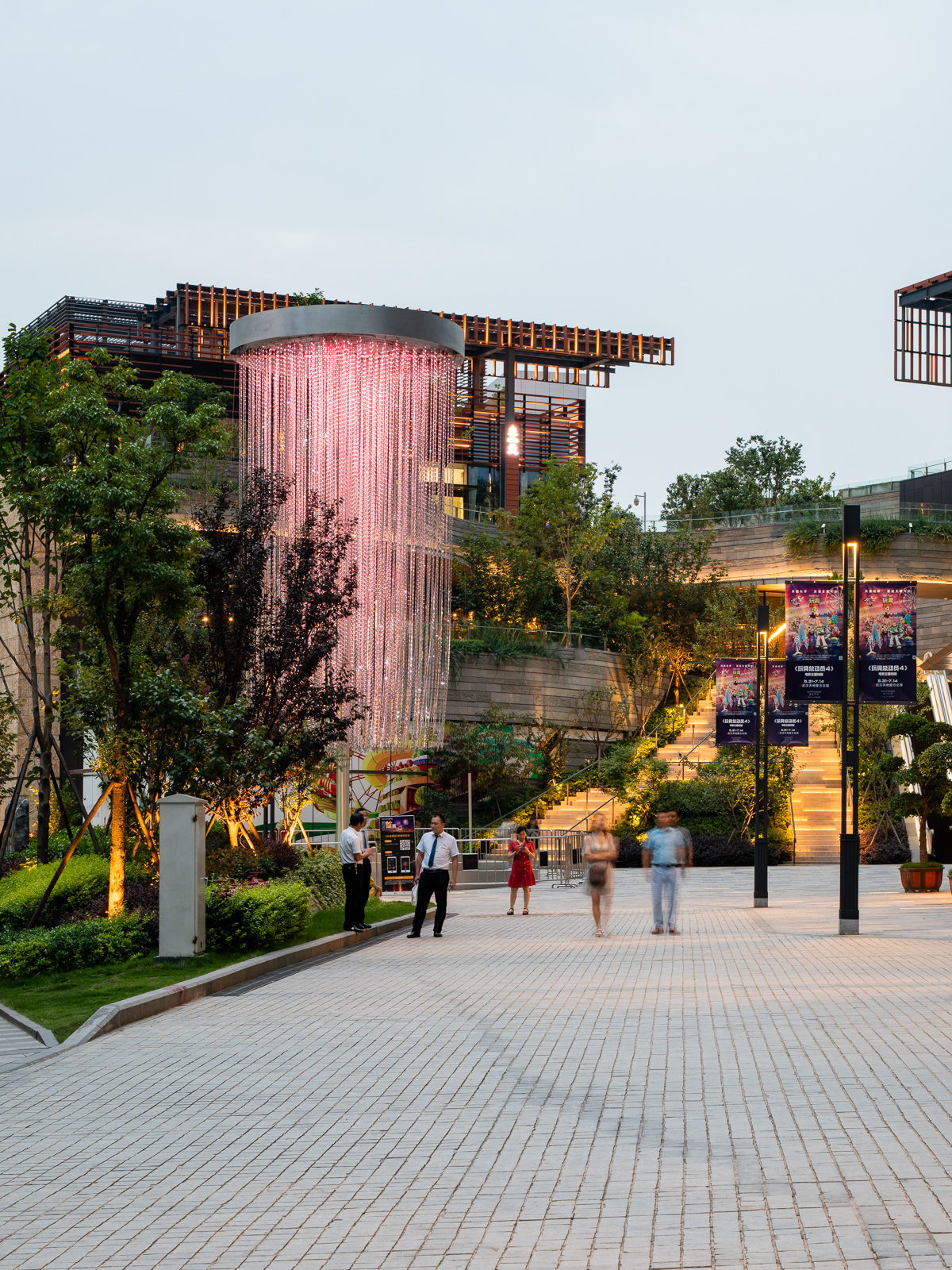Mixed-Use project Wuhan North Pavilion opened this past June after five years under construction.
Encompassing retail, offices and residential towers, the project looks to establish a sustainable community for the city of Wuhan.
With an emphasis placed on community space, the way in which the project would be experienced centered around human connection to the outside world and multi-use of space. The 164k square meter retail space is tiered from the street-front to maintain a human scale and to allow pedestrians full, direct access to the vegetated rooftop gardens.
At the ground floor, the shopping center is anchored with a large atrium and sky bridge. When combined, the open terraced floor plan, greenspace, and farming component creates a diverse, dense and fluid set of experiences.
An urban farm is incorporated further back into the program which provides local food and reconnects the city to the rural landscape. It is a focal point for residents to engage with sustainability and organic farming adjacent to where they live and shop.
In its entirety, Wuhan North Pavilion diffuses greenspace, nature and architectural uses as a way to expand the potential of mixed-use development. The opening of Wuhan hopes to showcase the long-term potential of this type of integrated design and set new ways of experiencing nature within commercial, city spaces.







