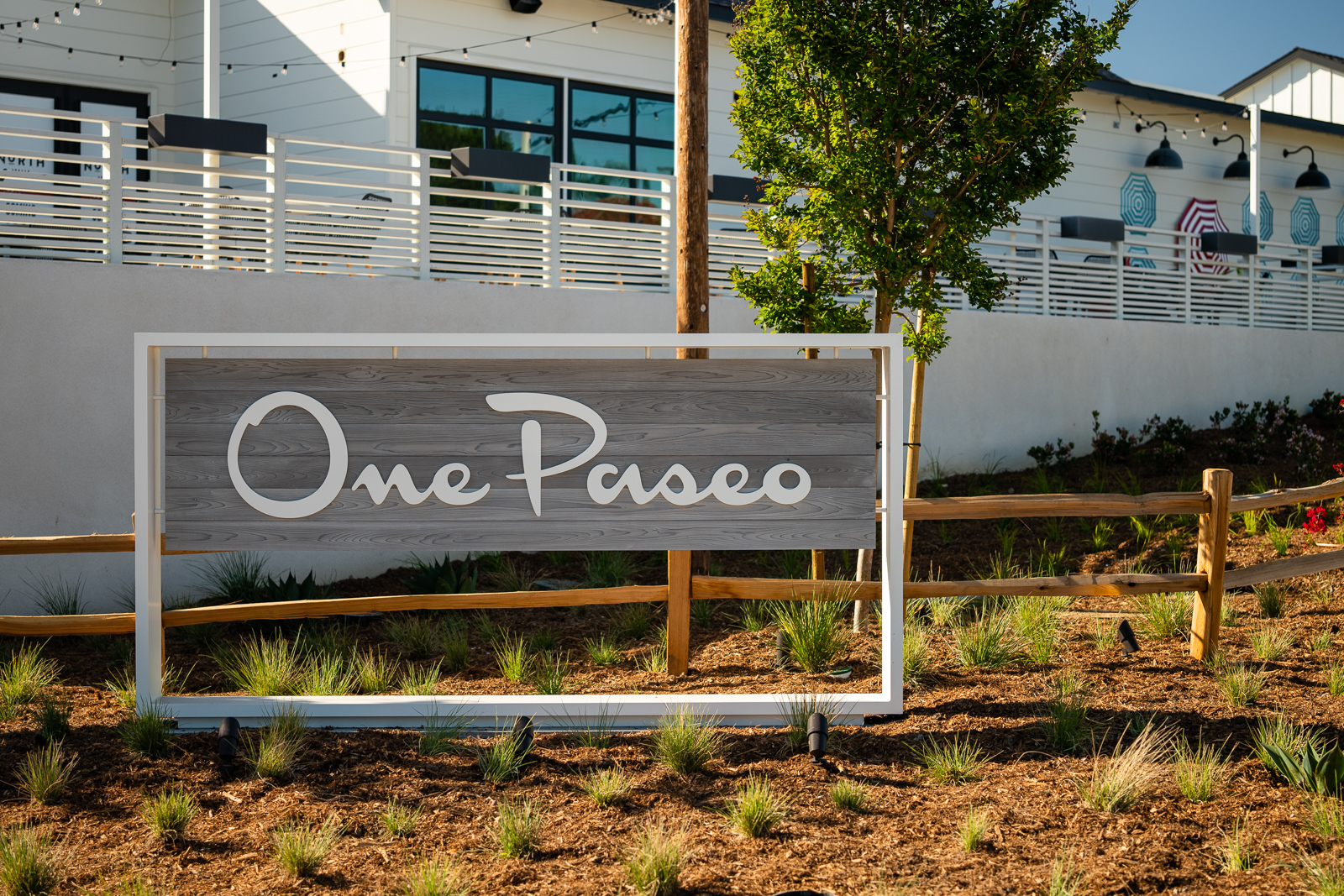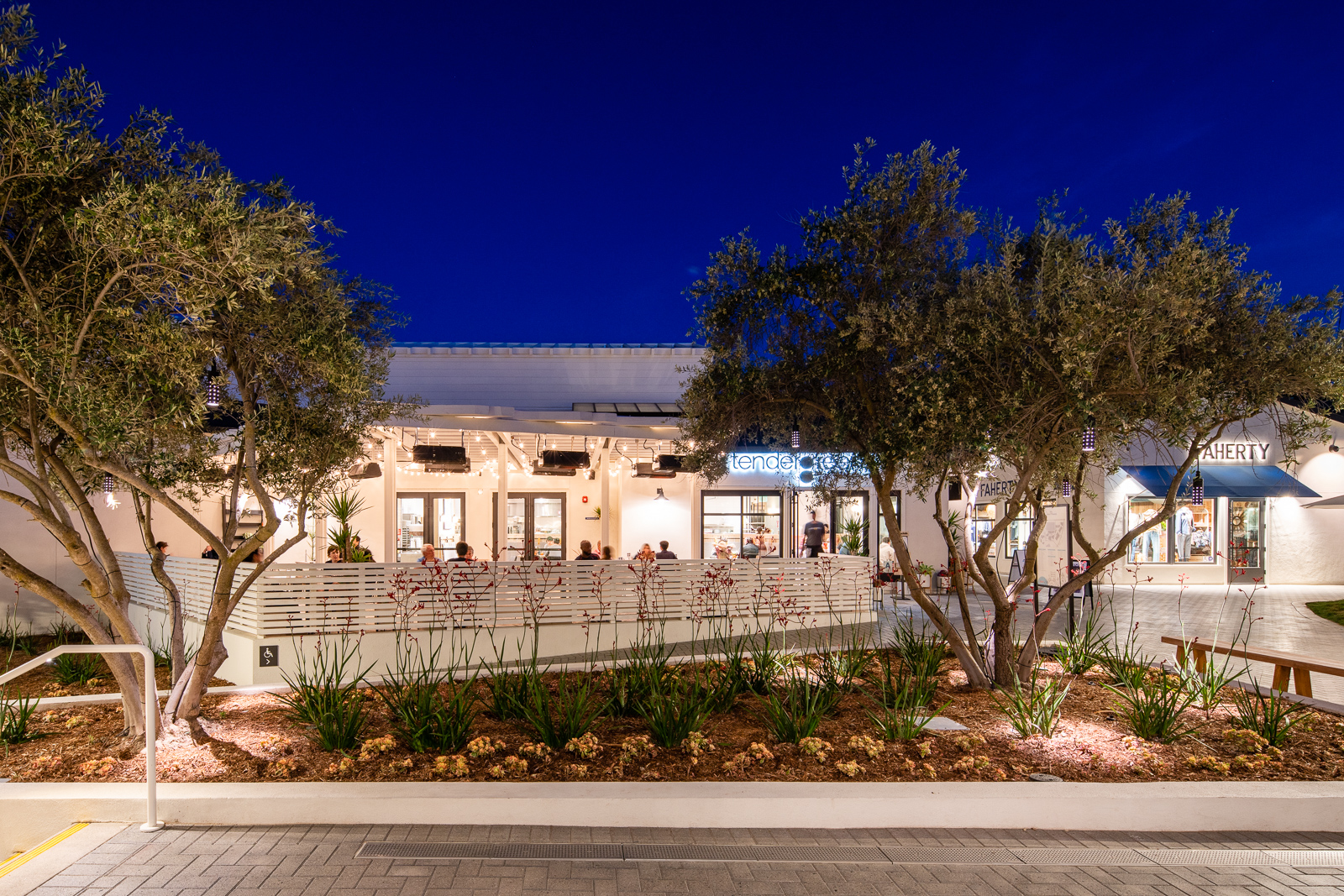
×

Kilroy Realty
Architecture
San Diego | California
Retail, office, community center
1,175,871 square feet
One Paseo was imagined as a new walkable mixed-use neighborhood in San Diego's Carmel Valley. Tasked with developing the overall masterplan and designing the retail, our team aimed to achieve high levels of connectivity that extended to the office spaces designed by Gensler and the residential areas designed by TCA.
The concept centers around paseos, courtyards, and plazas, creating a network of pedestrian-friendly spaces throughout the site. A variety of building sizes combined with layered landscaping create unique outdoor rooms, each defined by its surroundings.











